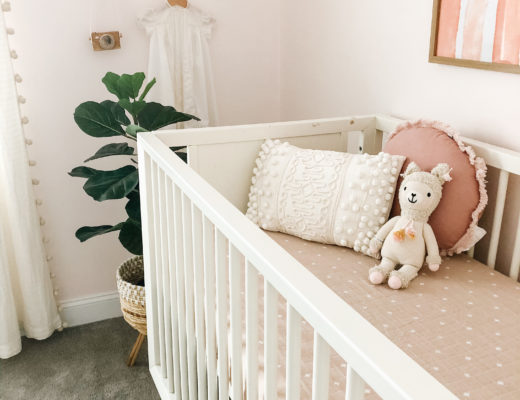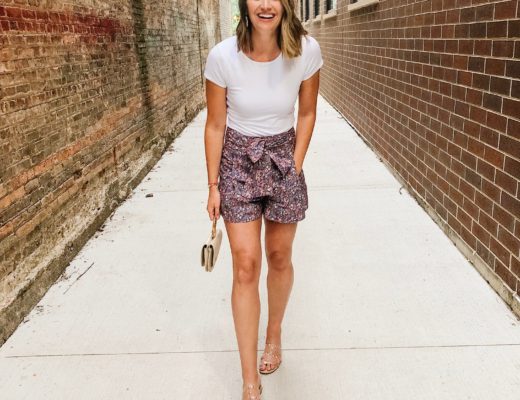
Finally! A place that can I call all my own! I’m so excited to share my converted office space with you all.
If you missed my closet remodel last year, be sure it check it out here. You’ll see that when we moved into our house, there was a room off the master bath that was just an empty space. We (more like I) figured it would make the perfect closet space! Although, I’d love to say I needed the entire space for my clothes, that just wasn’t feasible…I don’t have that much stuff! So, I thought it might be cool to convert the other side into my office, which could house my Stella & Dot accessories.
Check out the transformation below!
Before

Literally, this space was just a spot to throw my crap. Definitely not a healthy way to live. What you see is the left side (the office space) and the right side is where the closet redesign went. It was so pretty! I felt like the other side desperately needed to match.

See the full closet details here.
After

I kept to a pretty strict budget for the office, since the closet was a bigger expense. Most all of the furniture pieces are from IKEA. All the decorations and smaller items came from Target or Hobby Lobby. See all source links below.



Shop these gorgeous accessories and more via my website here.



This is my favorite spot in the room! This pinboard houses inspirational quotes, goals and accomplishments that inspire me daily. Just one look, and I’m instantly motivated.


Source List
Desks // Chairs // Shelf Unit // Wall Print // Bust Form (similar) // Pinboard (similar) // Pouf (similar) // Bust Form Black Top // Face Vase // Storage Boxes // Floor Lamp




