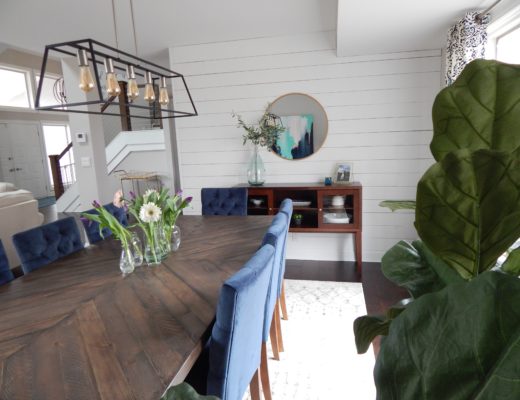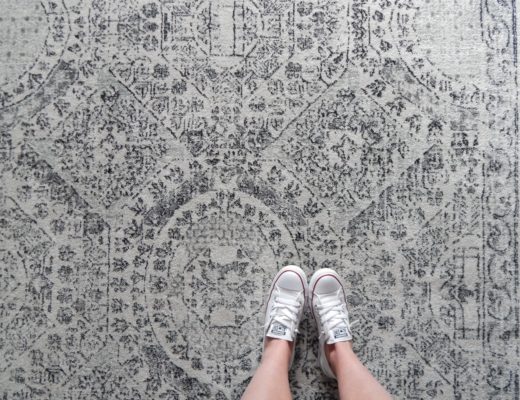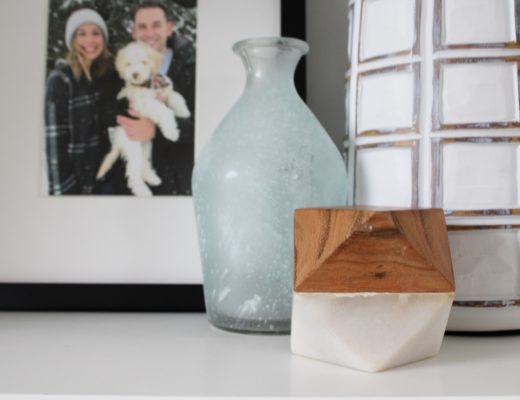Hey friends! I last told you that we were moving and bought a home in Batavia, and now our renovations are well under way! So, I thought I would give an update on how things have been going so far. And now that you all know I’m 17 weeks pregnant with baby number two, you’re probably starting to realize why we needed a bigger place to live! 🙂
Phase 1 Renovations
What Andrew and I are calling “Phase 1” is anything that has to be done before we move in. In no particular order, here are the things we wanted to tackle in Phase 1
- Replace flooring in entire house
- Paint the entire house (including windows)
- Replace trim in entire downstairs
- Demo the built-in bookshelves in the great room
- Demo the planner desk area in the kitchen (still unsure if we will do this or try to think of how to re-purpose, but I need to make a decision quickly!!)
- Replace the main staircase (we are able to stain our existing stairs, but want a new staircase)
- Replace the electrical in the great room ceiling (new lights and fan)
Remove pole separating living room and kitchen (can’t afford to do this)
Andrew did all of the demo himself, with the help from my family. It is a HUGE time sucker, but will save you a lot of money. And as, every good renovation goes, we thought we could afford to do a lot more in phase 1, including gutting our master bathroom. But sadly, we were very, very wrong. Haha! Our budget didn’t take us nearly as far as we would have hoped, but that’s okay. We have become very comfortable living with the stuff that we want to change, knowing we’ll get everything done over time. I think it’s so important to enjoy that moment in your space and don’t let the things that aren’t “pretty” ruin it for you. At the end of the day, this is your home and every part of it is meaningful.
What We’ve Accomplished So Far
You guys know I love a good before and after picture, so I hope you enjoy these as much as I did! Here is what we’ve tackled so far.
- Removed all the floors, including wood, carpet and trim (check out Andrew’s fav tools below) – this doesn’t seem like a lot, but it’s a massive undertaking. We had to order a huge dumpster to sit in our driveway for a few weeks.
- Demo the built-in bookshelves in the great room



- Replace the electrical in the great room ceiling – most of you already know this but we didn’t replace the track lighting with just any old can lights, we actually put in 3 speaker can lights, 1 of which includes Alexa, so we can control the lights and the speakers through our voice!! It’s pretty cool, we really geeked out over it. I’ve also linked our 70″ black fan, which fits perfectly in the space. I’m so glad I didn’t go smaller…or bigger for that matter! (Tip: I had to buy the longer downrod separately, which you’ll need if you have really tall ceilings like us.)


- Power washed and stained our deck – this wasn’t originally on our to-do list, but Andrew’s dad offered to help us out and it looks AMAZING! It’s crazy what a power washer can do (the darker part is the dirty, pre-power washer side). Once the deck was cleaned, I actually really loved how it looked naturally, and didn’t want to stain it darker. So, Andrew’s dad picked up Behr’s transparent wood finish and it turned out perfect!



Andrew’s Favorite Tools
A few of you were asking what tools we were using for demo and such, so I had Andrew put together his list of top tools!
- Trim Puller – this is a must-have if you plan to rip out trim yourself
- Magnetic Sweep – if you are pulling out carpet, this will help you sweep up the loose nails and staples
- Power Washer – I think the photos above speak for themselves 🙂
- Shop Vac – used this when we were demoing the bookshelves, dry wall and dust goes everywhere
- Gloves – invest in a good pair of gloves, especially if you’re ripping up carpet and dealing with staples!
- Cordless Drill Kit – you will use this in endless ways
- Circular Saw – we used this to take up the wood floors, makes it really easy to cut into the floors so you can rip them in smaller pieces (you need safety glasses if you’re going to be using this!)
Home Design Inspiration
I put together a mood board to show you what I’m thinking for our great room (family room) decor. Since it’s the focal point of our home, I wanted to use it as the starting point for my inspiration. The fireplace is really the attention-grabber when you walk in, and I automatically envisioned a cozy, cottage vibe. I really want to mix in both modern and traditional elements. I’m also including links for the exact floor and paint color I chose!

No. 1 Large Vase // No. 2 Print Pillow // No. 3 Simply White by Benjamin Moore for our Walls & Trim // No. 4 70″ Black Fan // No. 5 Windsor Foxley by Monarch Plank // No. 6 Floor Lamp // No. 7 Olive Tree // No. 8 Botanical Sketches // No. 9 Textured Rug // No. 10 Leather Chair // No. 11 Coffee Table // No. 12 Interior Define Couch
If you have questions, feel free to leave a comment below!! Thank you for following along as we renovate our home! xoxo – lauren





